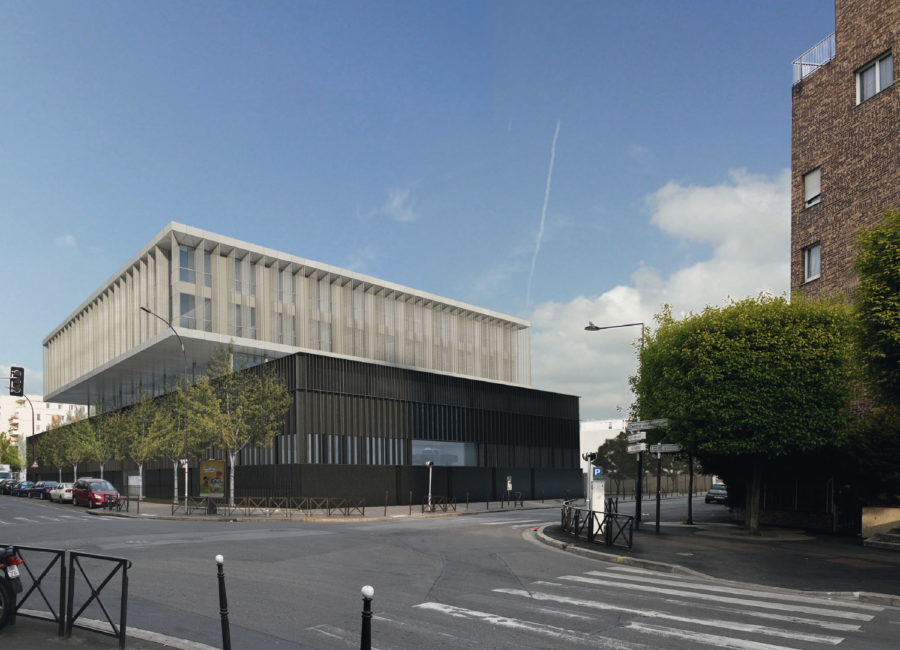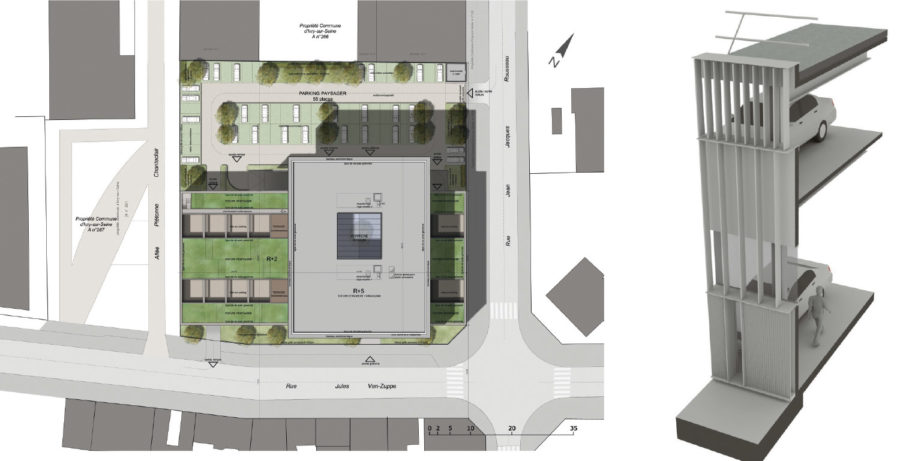Headquarters taxi station
Ivry-sur-Seine
Rue Jules VanzuppeDate
Project cancelled
Phase
APD
programme
Building Gescop’s headquarters, a taxi cooperative : workshops, garage, office space, outdoor landscaped car parks
Maîtrise d'ouvrageGroupe Brémond
Maîtrise d'oeuvre
bachnguyenarchitecture
BET Bérim
BET HQE Godin Ingénierie
7,9 M€
SURFACE
5 800 m²
The plot is located at the heart of an urban centre, on a former brownfield. It is surrounded by residential units, shops and educational buildings.
Our project’s bedrock is 4.70 meters off of Rue Vanzuppe. It therefore hosts a lanscaped strip all along the building, which implements a smooth transition with the elevation and echoes the existing landscaped Chanteclair alleyway, nearby.
The general volume is deconstructed into two superimposed simple and distinct units, and pinpoints the building’s specific functions : industrial activities and service premises.
Our commitment for contemporaneity is identifiable through our proposal to use laquered steel and vertical dark grey laquered aluminium laths for the base cladding.
The facing’s vertical hierarchy reflects the various functions of the unit. The upper part office spaces will be clad with off-white laquered steel slats and clear glass windows. Vertical awnings complete the plan. These high-quality materials implement the unit’s incorpation into its urban environment.
The exterior spaces are broadly dedicated to the activity’s car parking. The north end of the plot is laid out as a landscaped car park planted with trees, which seems to pull the building away from the school complex. The common strip with the neighbouring primary school is thouroughly planted with trees.


