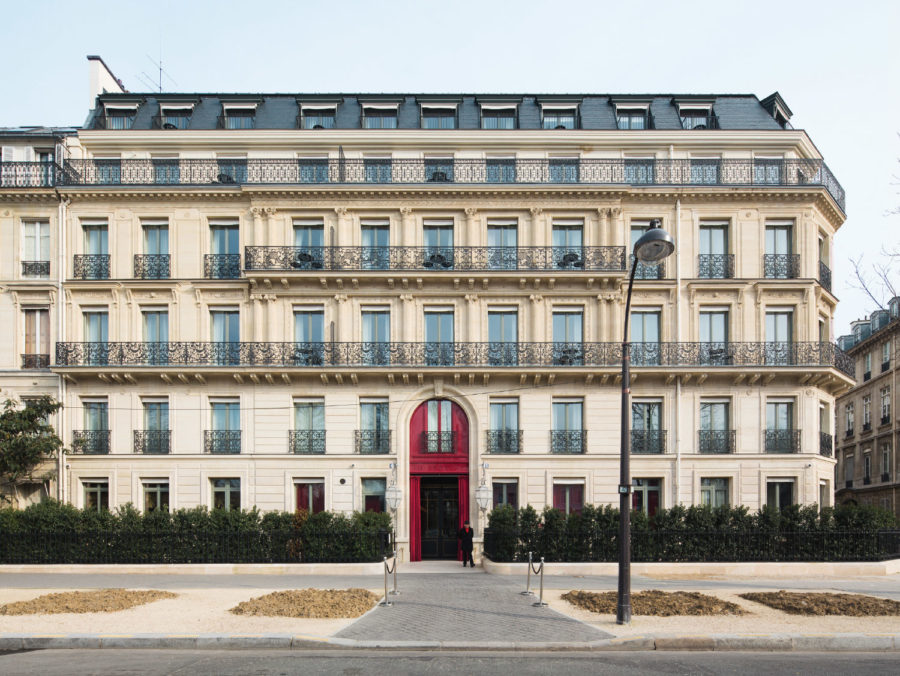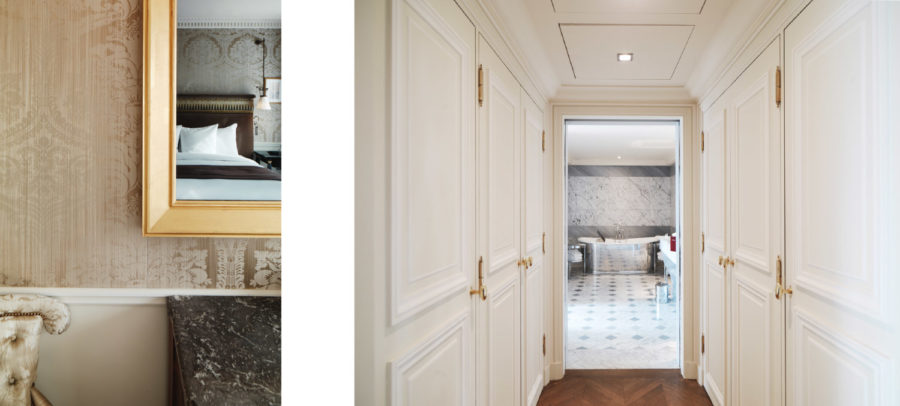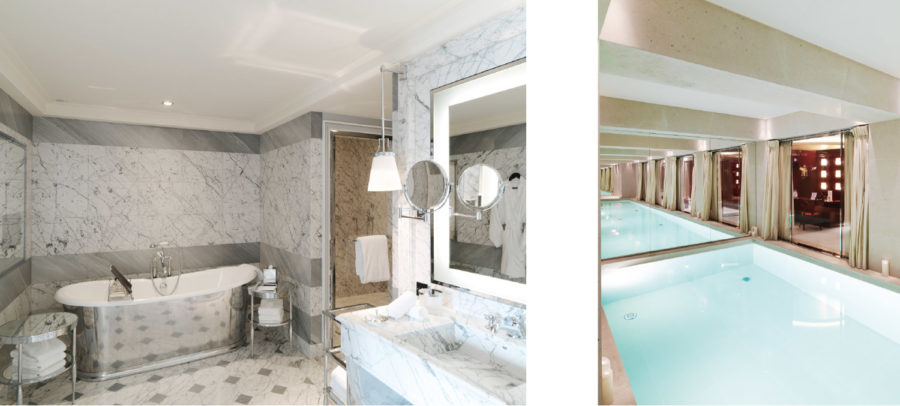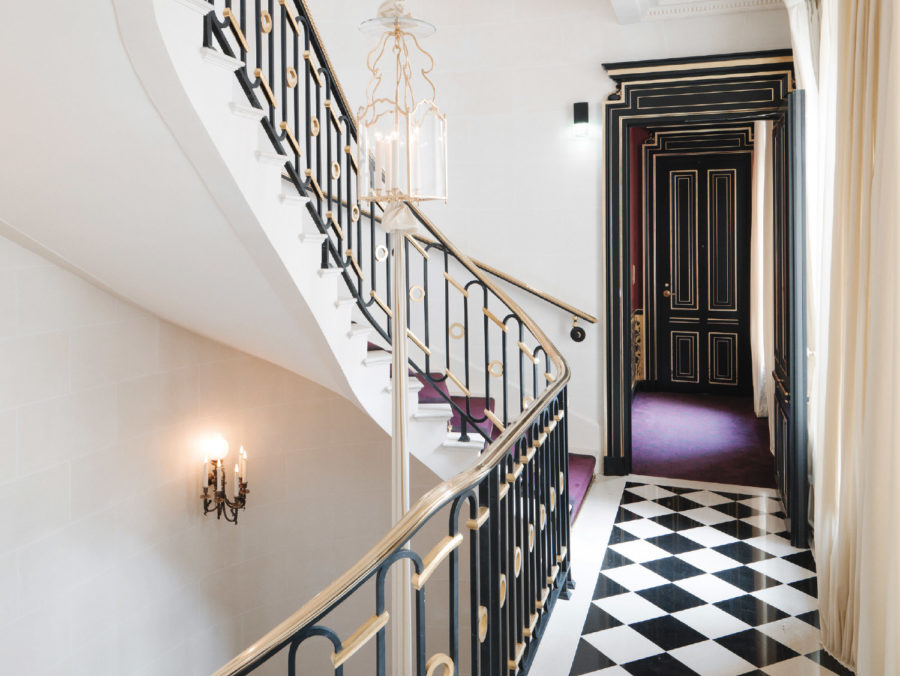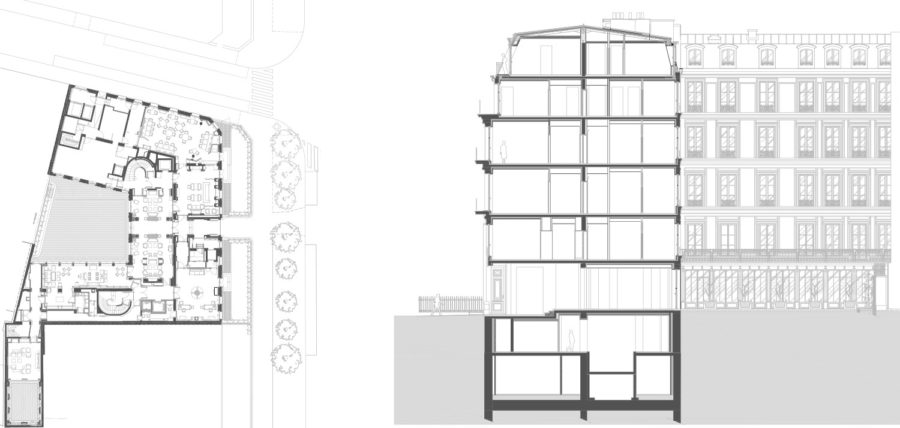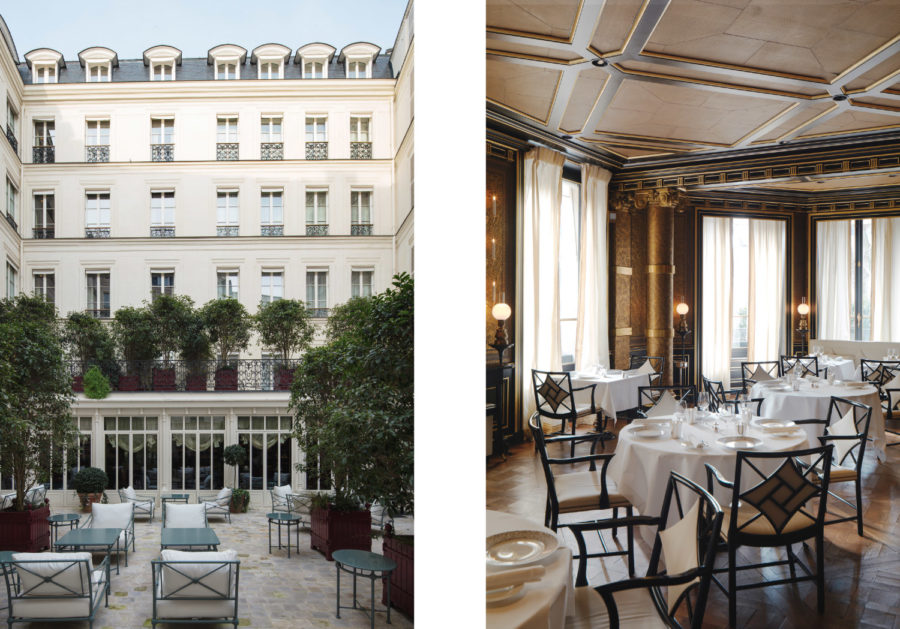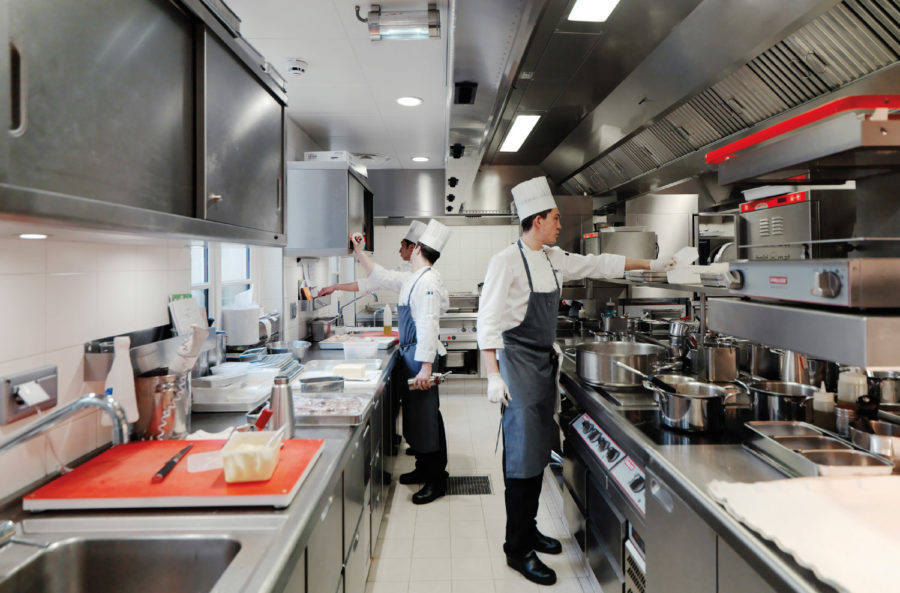La Réserve ***** Hotel & Spa
Paris 8th arrdt
Avenue GabrielDate
Delivered 2015
programme
Restoration and redesigning a Haussmannian style building into a 5 star hotel with its SPA, interior swimming-pool and restaurant
Maîtrise d'ouvrageMichel Reybier Hospitality
Maîtrise d'oeuvre
bachnguyenarchitecture
Economiste Cabinet FT
Décorateur Studio Jacques Garcia
BET GEC Ingénierie,
BET Secath/Cap Ingelec
-
SURFACE
5 426 m²
The project comprises redesigning a 6 storey Parisian building (Haussmannian style architecture) into a 5 Star hotel. It is located at the corner of Avenue Gabriel and Rue du Cirque, in the 8th arrondissement of Paris.
The main U-shaped building opens onto a rear patio. It is 5 storeys high and has an underground floor.
The programme foresees:
- A sizeable hotel lobby which occupies the ground floor along with a restaurant which is open to non-residents of the hotel at the corner of both aformentioned streets.
- 40 bedrooms and suites in the upper floors
- A SPA, a fitness room, a swimming pool and a beauty care area in the basement.
- A 2nd underground floor which houses the control room and pump house.
The place was re-designed in close collaboration with interior architecture Studio Jacques Garcia.
Its staircases having to be preserved, the structural elements were disclosed and completely rejuvenated and refurbished.
The technical equipment had to adapt to the layout’s constraints and decorative obligatons. A new underground floor was added in order to fit in the swimming pool’s bed and the SPA. The major reworking on the underpinning enabled to shelter a contol and a staff room on the 2nd underground floor.
The whole restoration and renewal of the facades and roof were subject to a tight control of the architectural heritage
