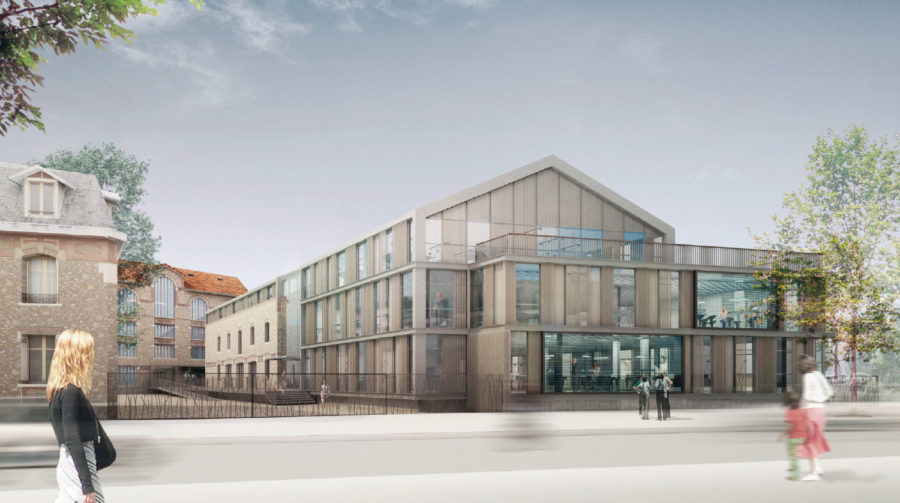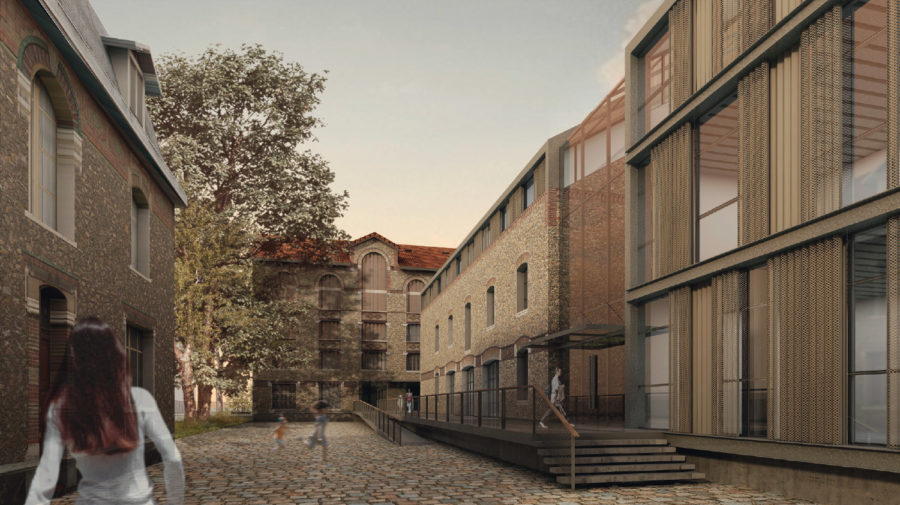Residential & office building La Minoterie
Ivry sur Seine
Date
Technical assistance with the procurement process in 2014
Phase
Project interrupted in 2015
programme
Renewal and extension of an old flourmill : office spaces, housing units, businesses, shops
Maîtrise d'ouvrageGroupe Brémond
Maîtrise d'oeuvre
bachnguyenarchitecture
BET Choulet
Economie Epoc Ingénierie
Acoustique Studio DAP
6,5 M€
SURFACE
4 400 m²
The site is composed of three noteworthy buildings identified in the Development Plan as « protected buildings » because of their architectural features and national heritage value.
Our project therefore focuses on designing a living and events space where heritage and contemporary architecture intermingle.
- La Minoterie (The Flourmill in French) is converted into office spaces and apartments. Its integrity is being kept by creating a central core and using platforms to be developed, thus enhancing the structure’s and the ceilings’ aesthetic features.
- The market building is composed of a central glazed hall distributing two wings clad with glass, natural fiber and perforated aluminium panels. It therefore implements natural lighting.
- The caretaker’s house is refurbished into three separate apartments.
Exterior pathways implement access to the buildings to all users. Moreover, this layout is strongly reminiscent of the authentic aspect of the site.
A high forecourt is also set up between La Minoterie and the Market building. This new living space is clad with a wooden decking and defines an exterior space inviting the site’s employees to gather and relax.
This project meets High Quality Environmental standards with high performance levels on three targets : green worksite, water management and maintenance.
The office spaces meet the demands of RT 2012 norms (Thermal Regulations).



