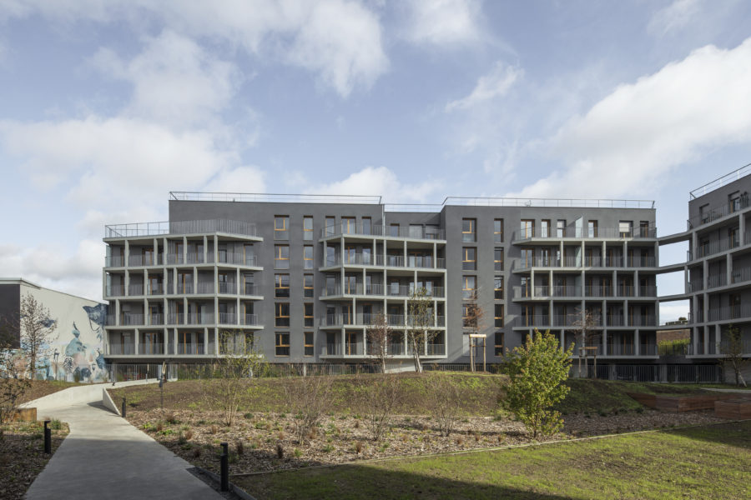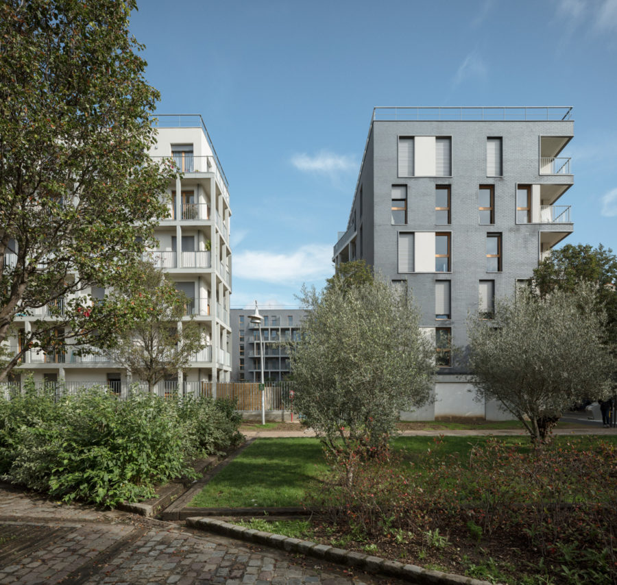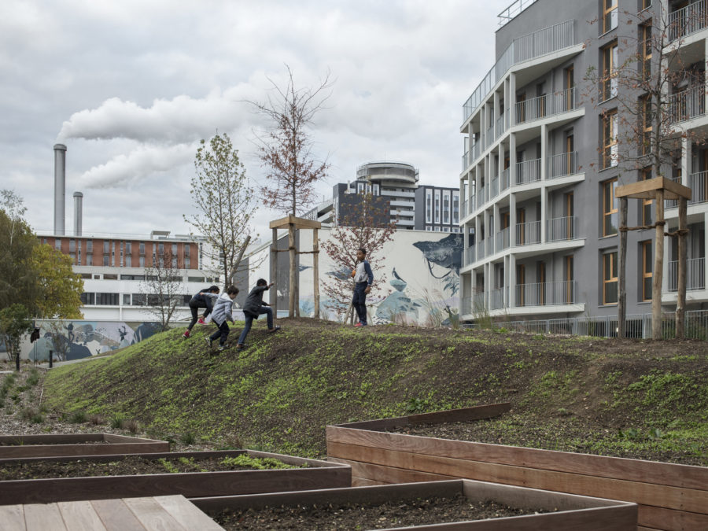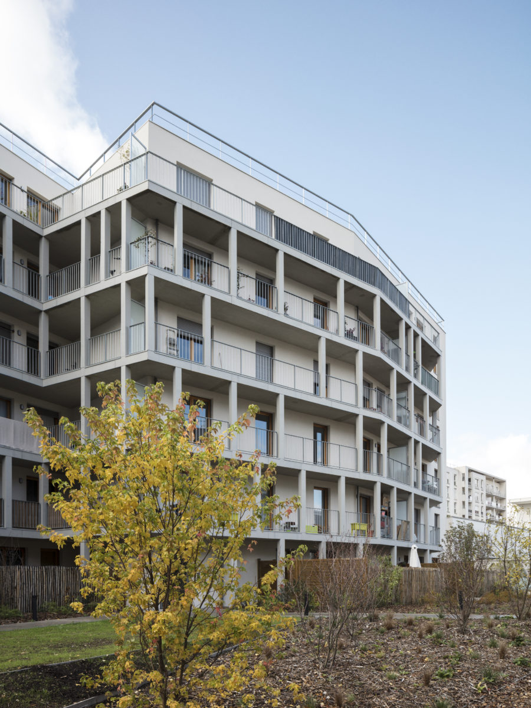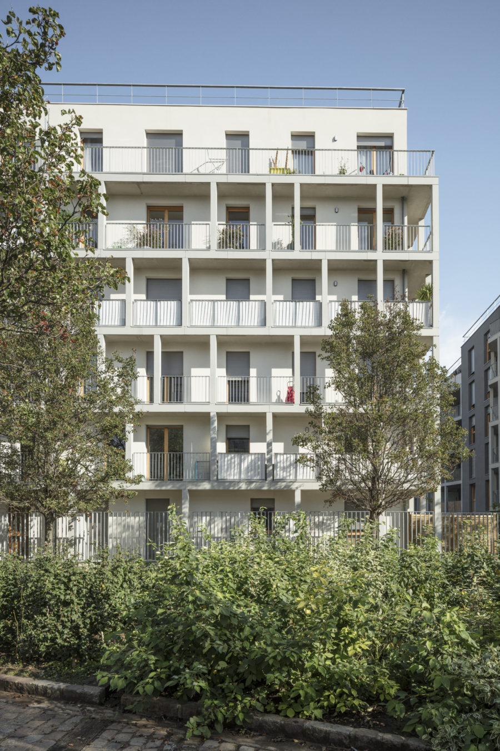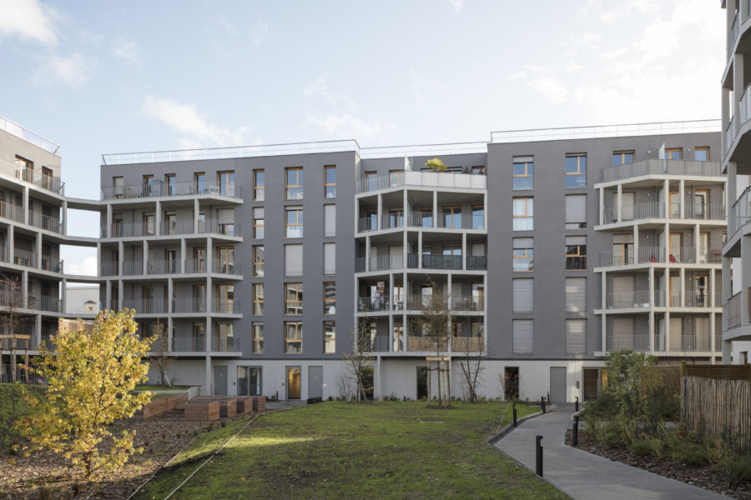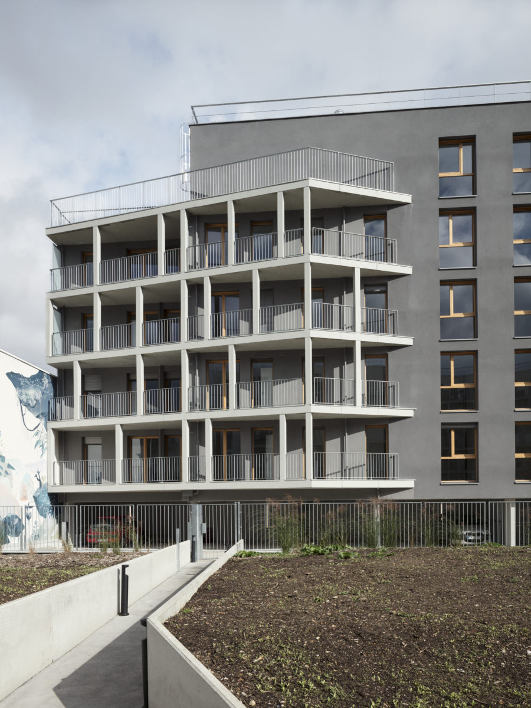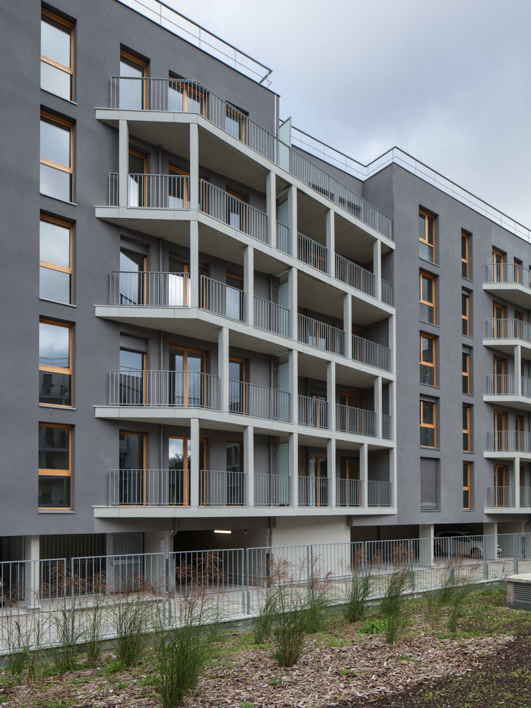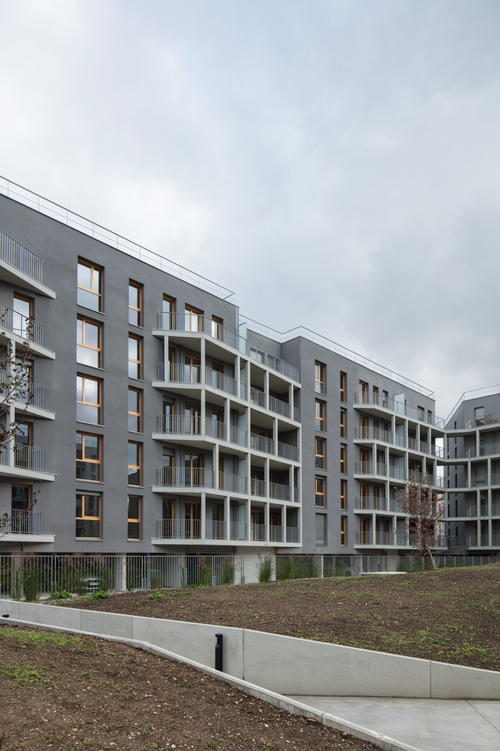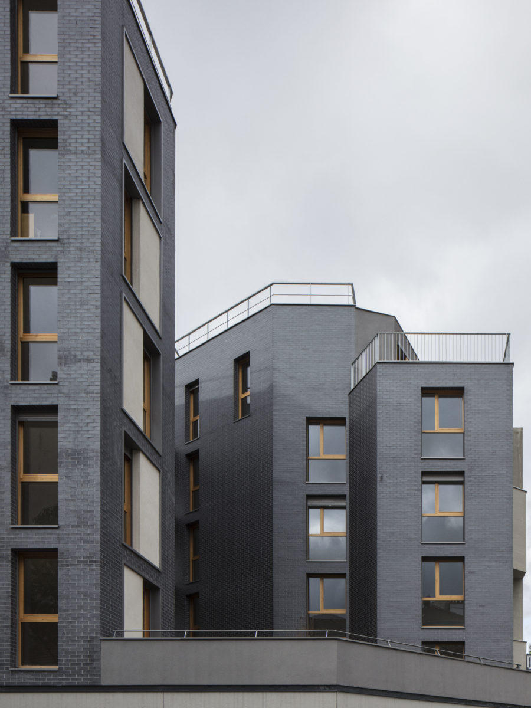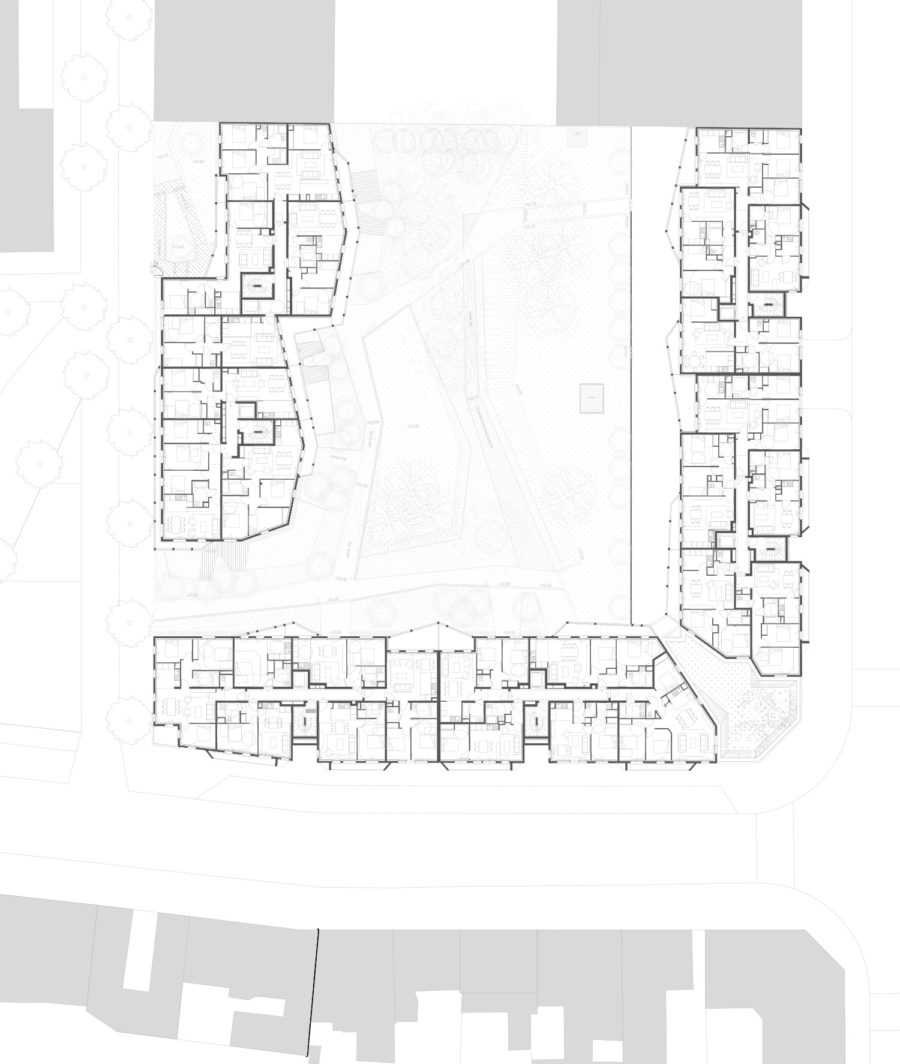Residential buildings Le Julia – Faubourg 94
Ivry-sur-Seine
Date
Delivered in 2019
programme
Creating 134 accomodations and business premises
Maîtrise d'ouvrageQuartus
Maîtrise d'oeuvre
bachnguyenarchitecture
BET TPFi
BET HQE Godin Ingénierie
paysage AC&T
13.3 M€
SURFACE
8 800 m²
The plot is located in the city centre. It is surrounded by other buildings dedicated to housing, businesses and education.
The project aims at rearanging an open 6-storey block. Indeed, the constructions stand as a cluster of buildings at the edge of the plot to serve as partitions. The independent buildings facilitate the creation of a large garden inside the L-shaped block, thus maximizing direct outward views from each entity. Their disposition permits to preserve the alignment with the existing structure and to close up the corner of Rue Vanzuppe and Rue Jean-Jacques Rousseau in order to ensure urban continuity and severely reduce noise pollution in the garden.
The buildings – contitutive of the corner of both streets – are connected to one another by a common slab/platform/bedrock implementing continuity in the construction from one street to the other. Vertical slits give rhythm to the facades and provide visual and physical openings onto the garden. The elements which overhang on the public space give the facades motion and fluidity. The use of rugged natural materials such as brick, concrete and galvanised steel echoes the industrial heritage in which the project is set.
The west wing appears as an independent block open onto the public parc and the garden. A gap in the volume facilitates its coupling with its adjascent building.
To conclude, a housing block opening up perspectives onto the crossroads and a landscaped communal garden ensure the urban and residential continuity of the area.
