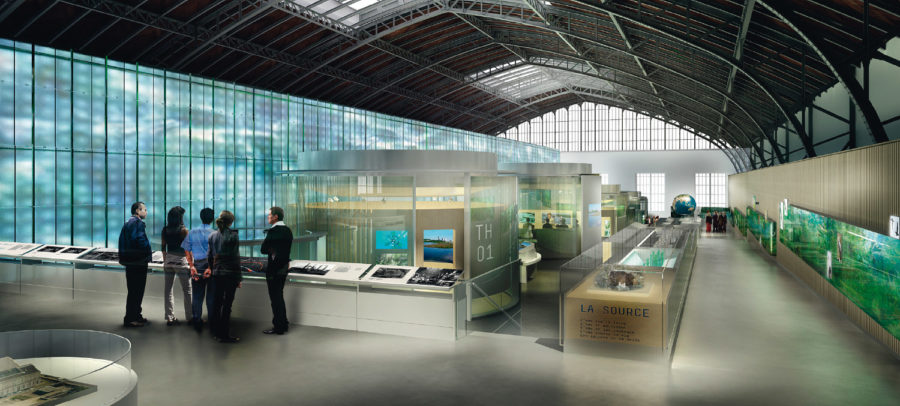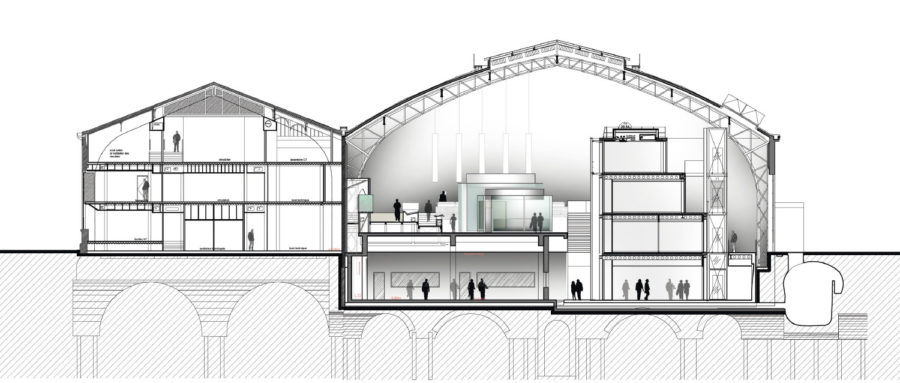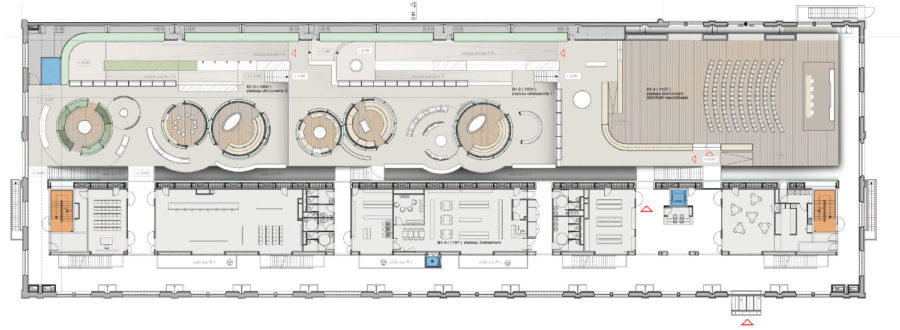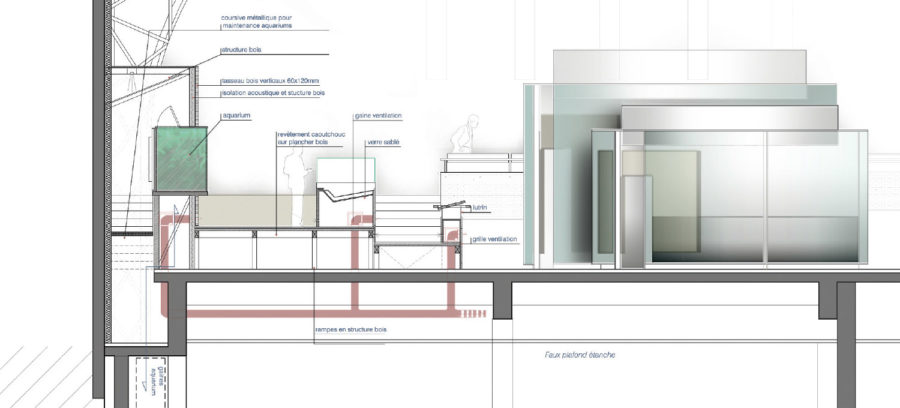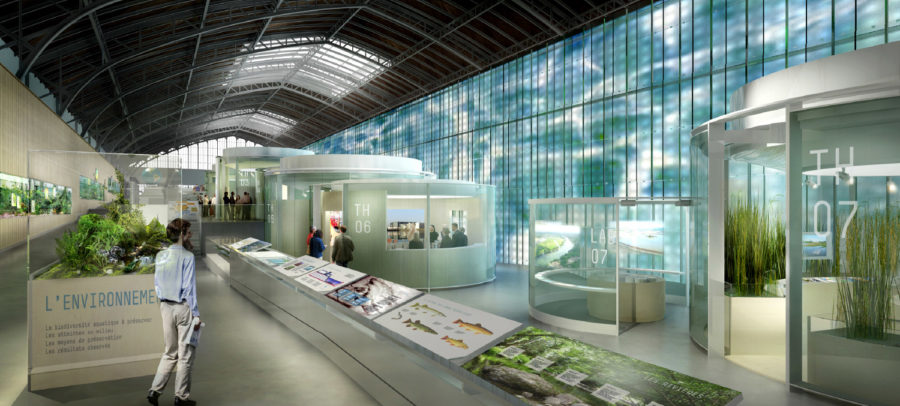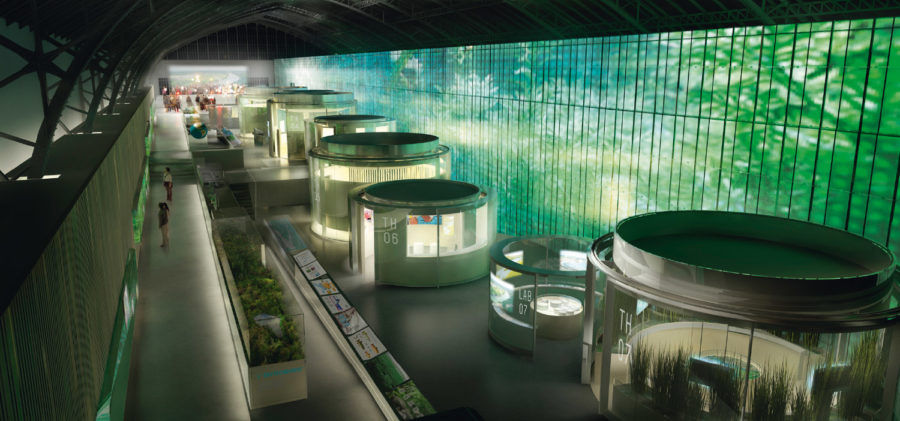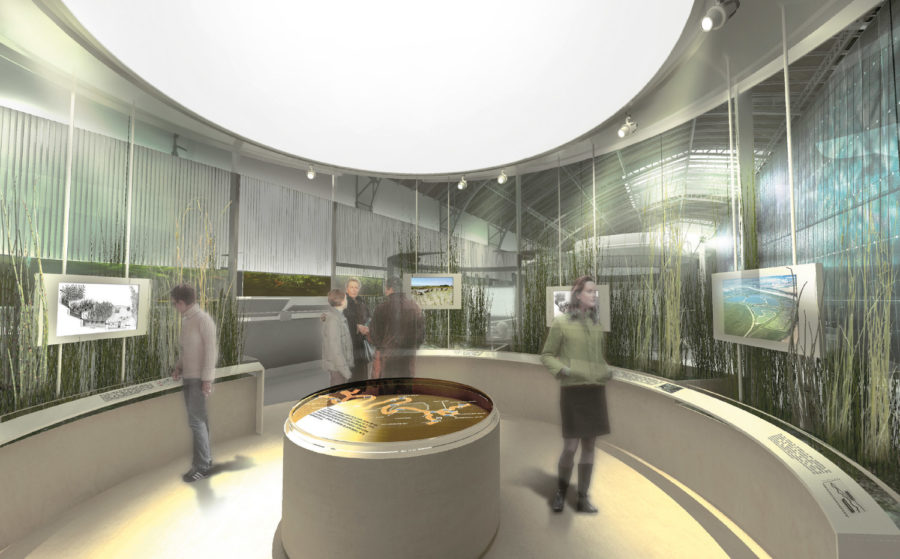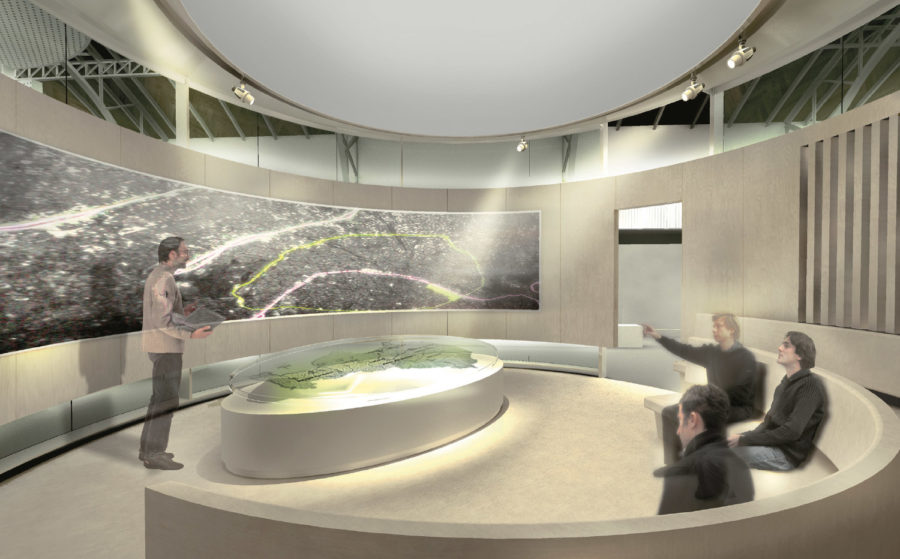Cité de l’Eau
Colombes
Date
2008 competition
Phase
Detailed Design Report fulfilled – project interrupted in 2011
programme
Conversion of the former SIAAP plant into training and conference spaces, adding a lobby and housing exhibitions, an auditorium, a library
Maîtrise d'ouvrageSIAAP
Maîtrise d'oeuvre
bachnguyenarchitecture
Scène scénographe
Signalétique Yan Stive
6,5 M €
SURFACE
5 030 m²
The project responds to our will to implement an educational tool which could be used by all the various actors of the site, thus offering a bespoke tour, as much in terms of time length as in its contents. It is above all a work tool and a means to transmit knowledge.
A general scenography of the Halle (market building) provides a spectacular peripheral vision on the whole of the proposed course, when seen from the events stage.
The latter harmonises three great entities : the ‟luminous water” curtain, the ‟aquarium fresco”, and the ‟Village of theatres”. They all offer three space types :
- Water (the source, the environment) : a linear and smooth course using the topography offered by all three stages.
- Sanitation (history, process…) is centralised in a series of labs/theatres all congregated along specific topics defined by the educational scenario.
- The virtual and dreamlike theme of Water which is processed through the glass partition’s lighting.
The events stage as well as the theatres are made of modular elements enabling flexibility and improvement of the educational tools according to the exhibition’s advancement.
