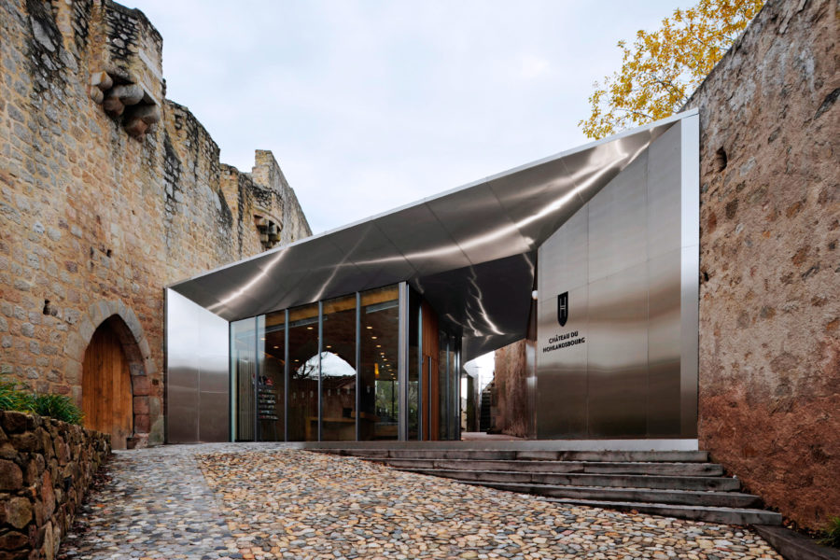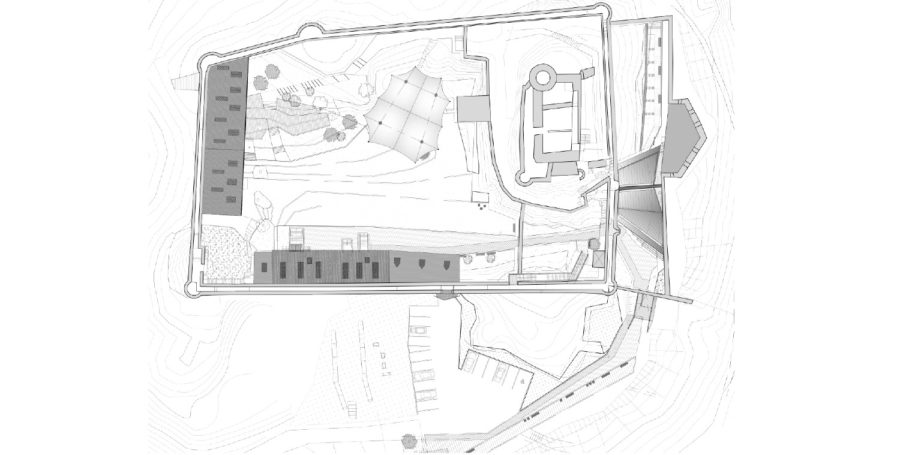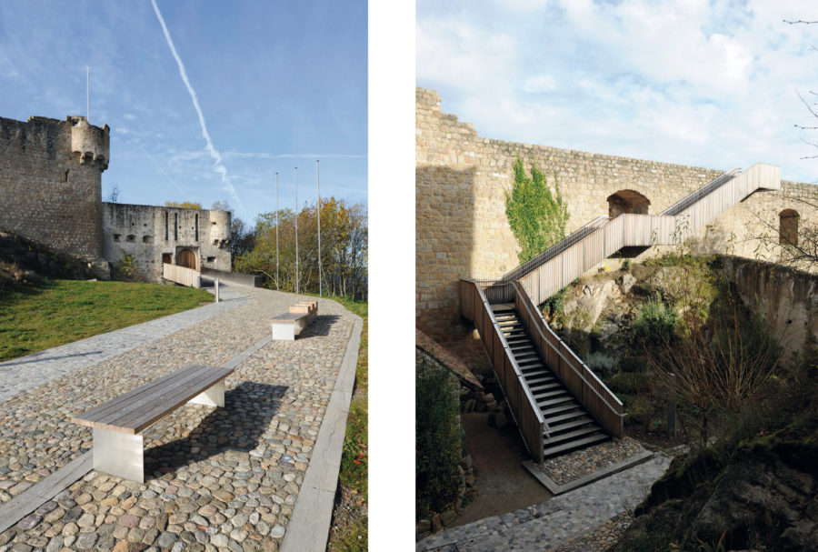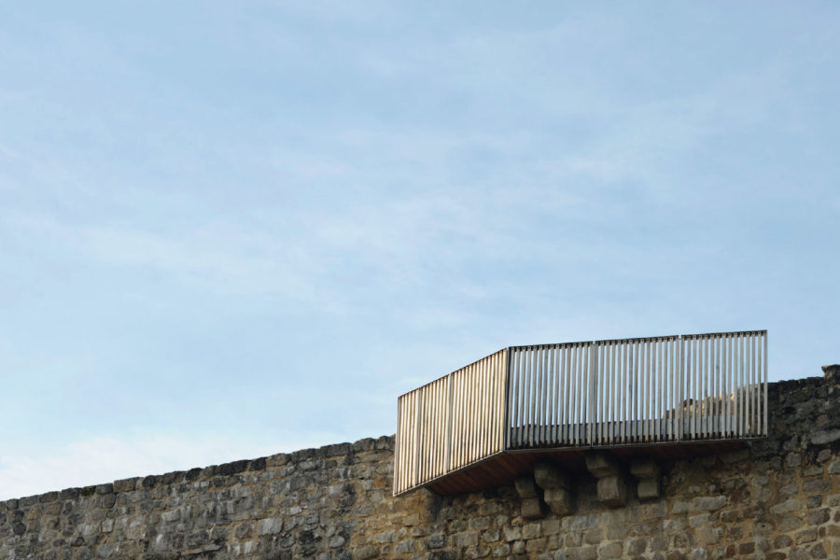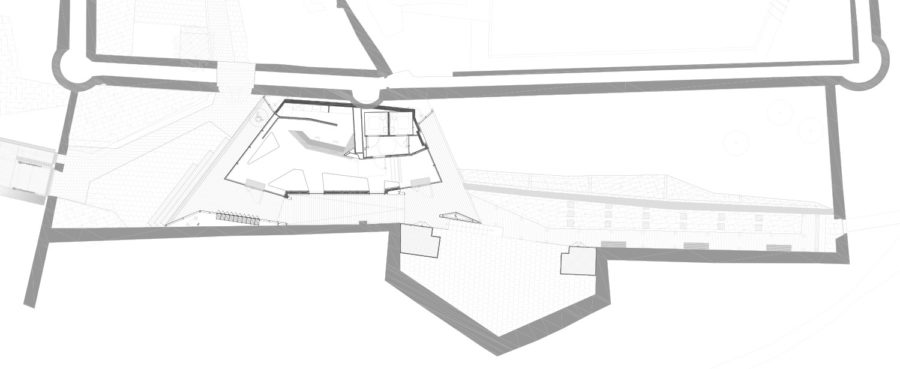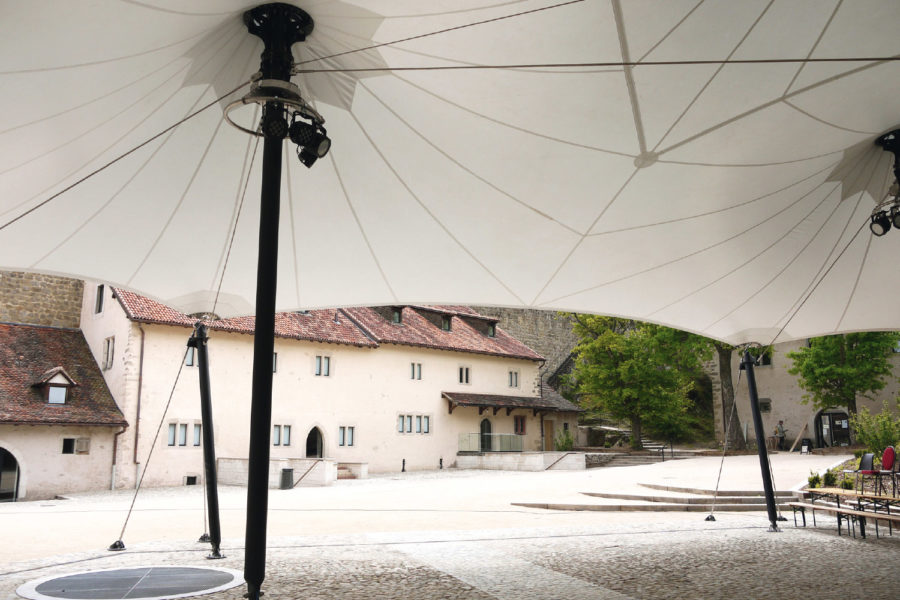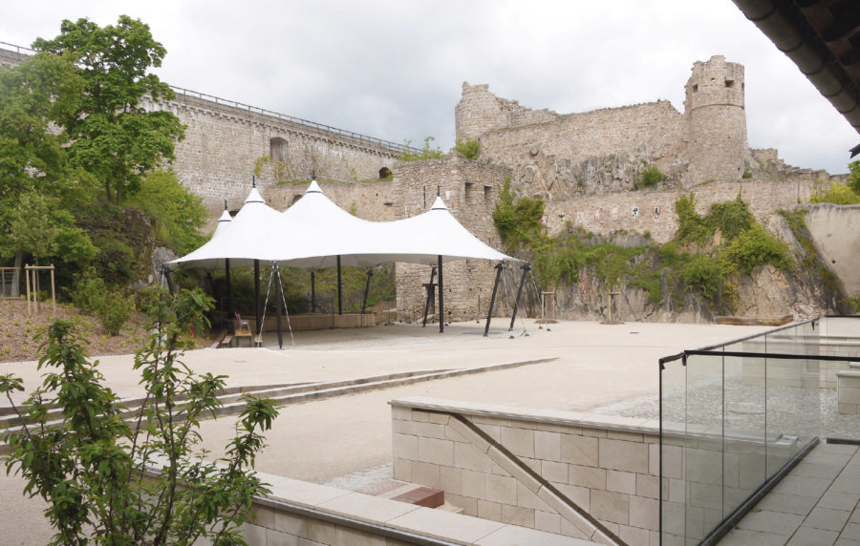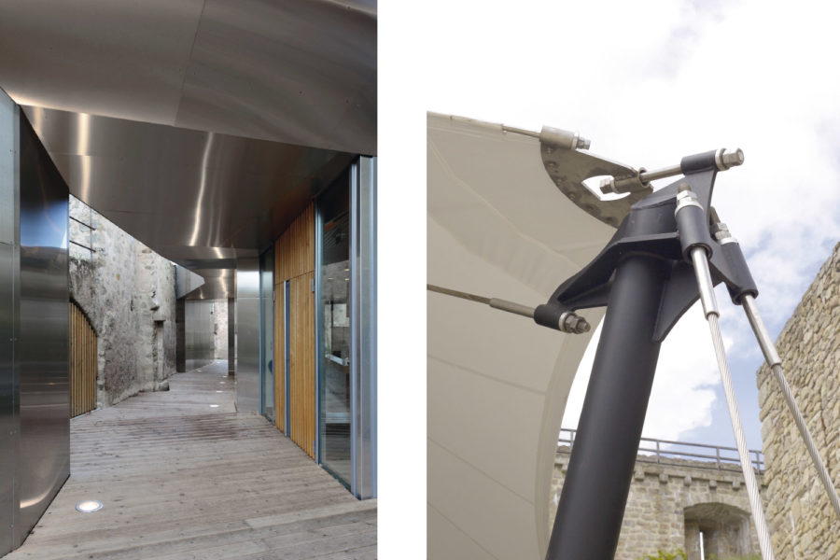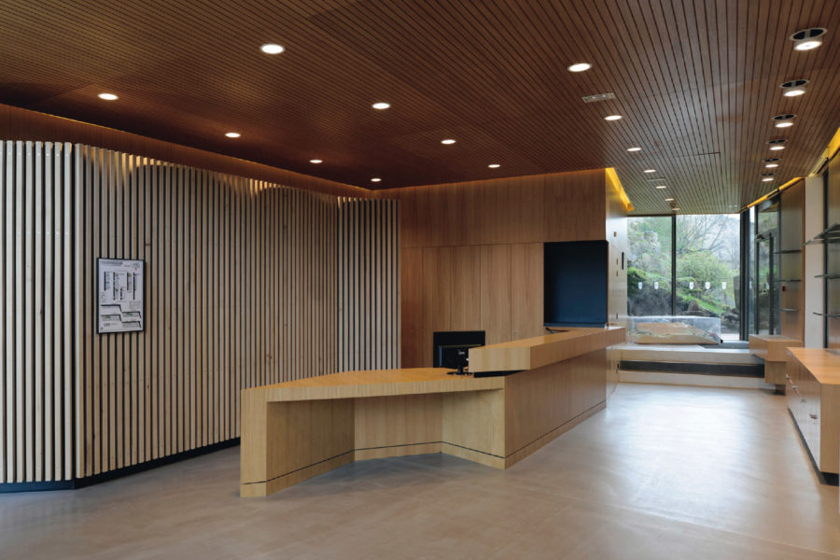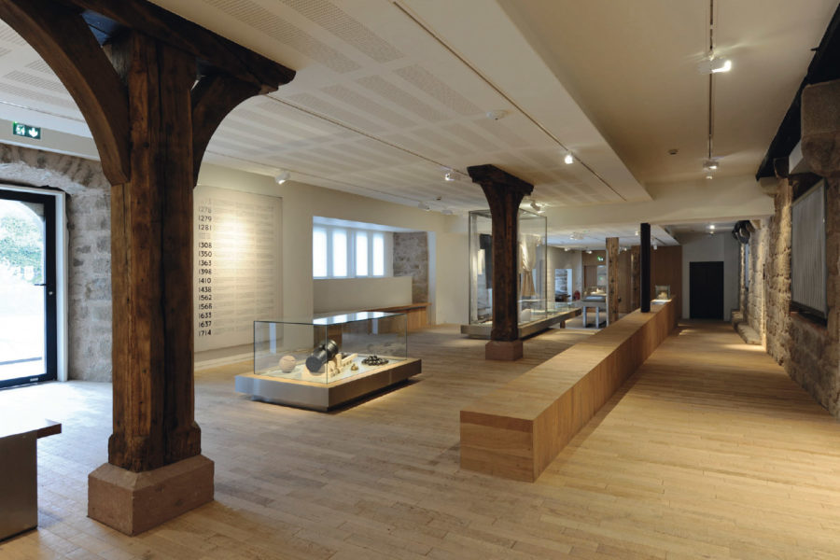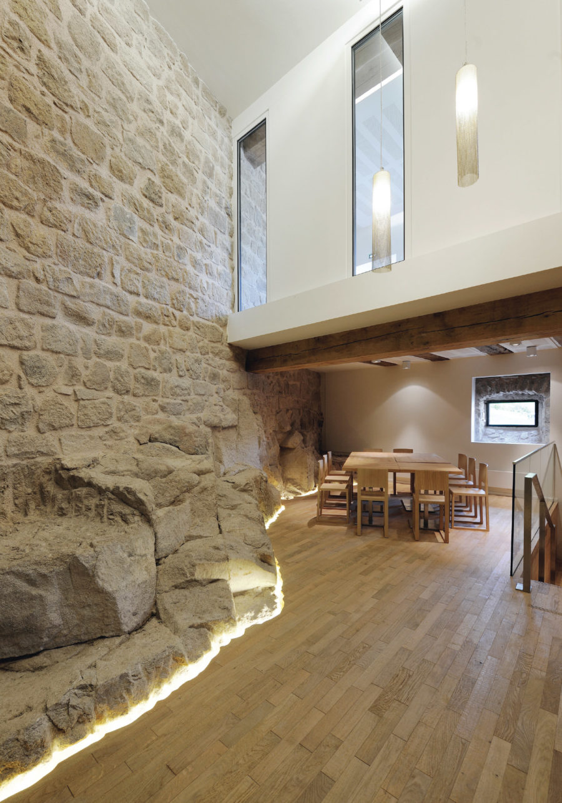The Castle of Hohlandsbourg
Wettolsheim
Date
Delivered in 2015
programme
Cultural and touristic redevelopment of the site and the castle: reception pavilion, exhibition halls, brasserie,
+ landscape design
Syndicat mixte d’aménagement du Château du Hohlandsbourg
Maîtrise d'oeuvre
bachnguyenarchitecture
Atelier Crupi architecte associé
AES scénographes
5,485 M €
SURFACE
1 553 m²
Our intercession on the Castle of Hohlands-bourg Castle’s site focuses on the cultural and touristic operations of the place but also on the inherent symbolism of the construction by fra-ming its viewpoints and implementing a fine reading of its constitutive assets.
the telluric power of the stone monolyth and the perception of its history must come to surface through the accumulation of decisive interventions.
the whole project offers a second reading of the site’s plan and an added contemporary extension. the new plan stretches the site’s lines of force and regenerates the architectural existing work. it roots it in the 20th century by acting on the site’s key elements : the belvedere, the draw-bridge, the reception pavilion, the embrasures, the great courtyard, the open-air theatre, the textile canopy, the tarvern, the scenic walk and the exhibition halls.
All the materials used highlight the specificity of each space, whilst recomposing them and making them echo one another.
