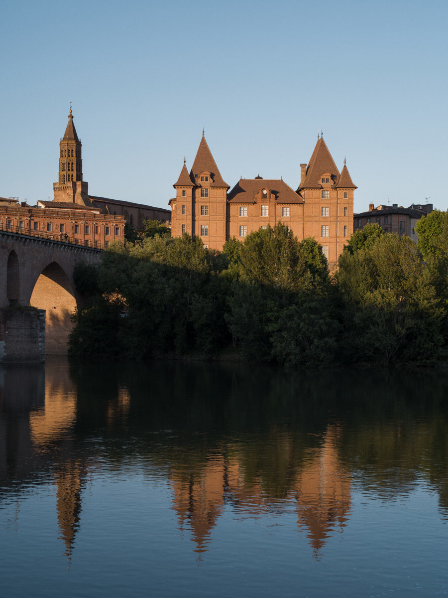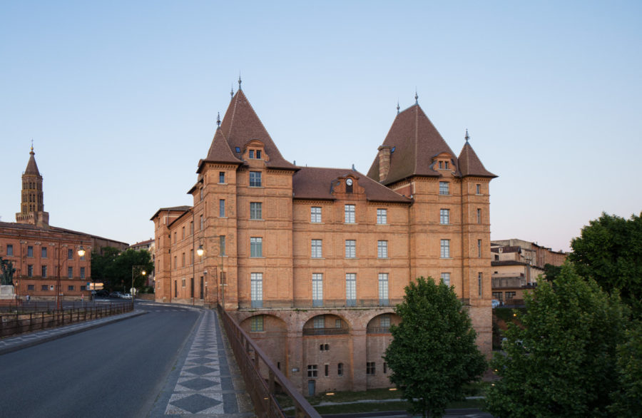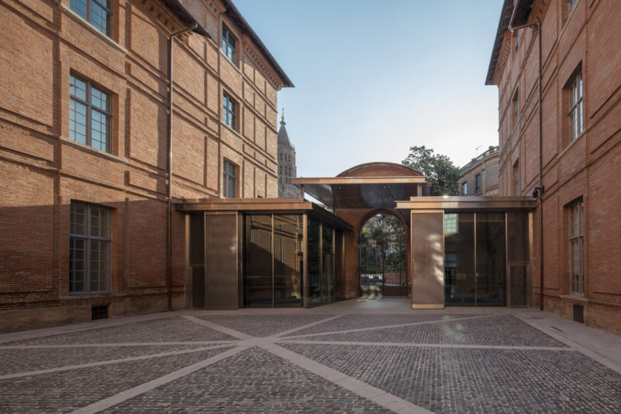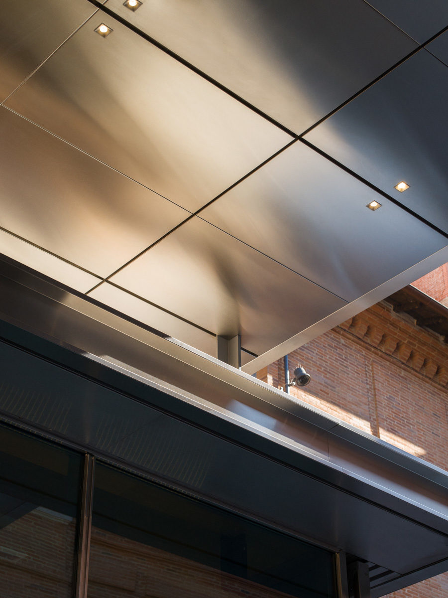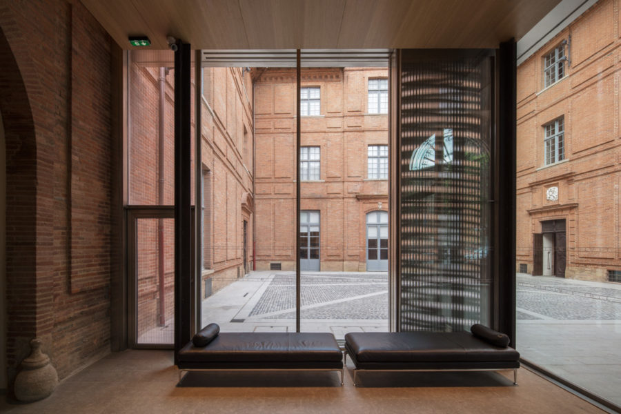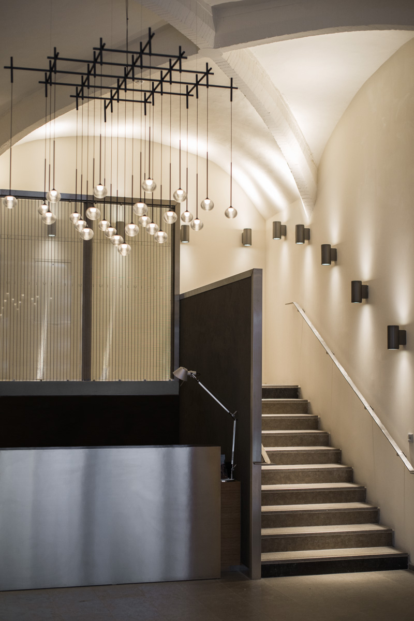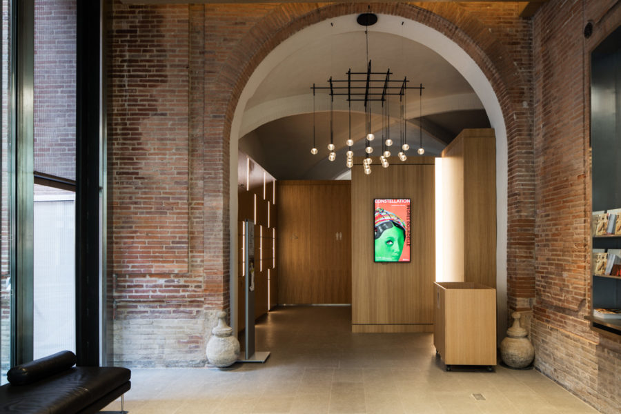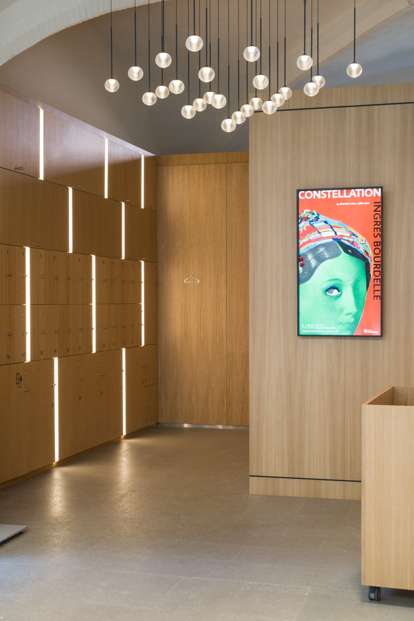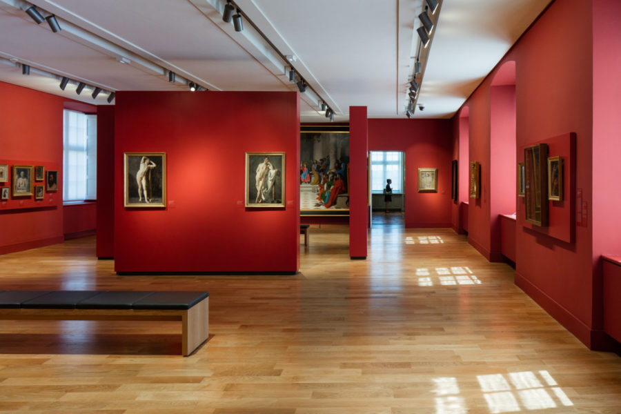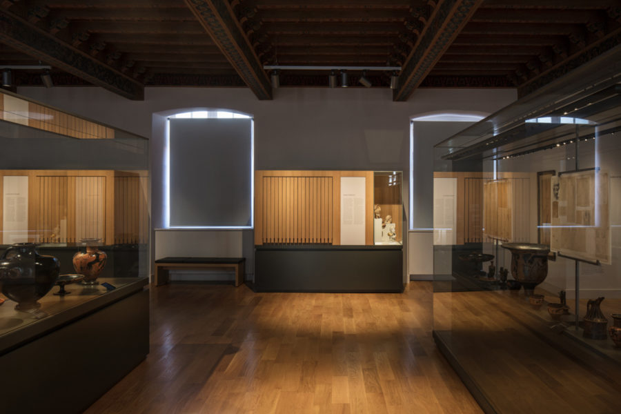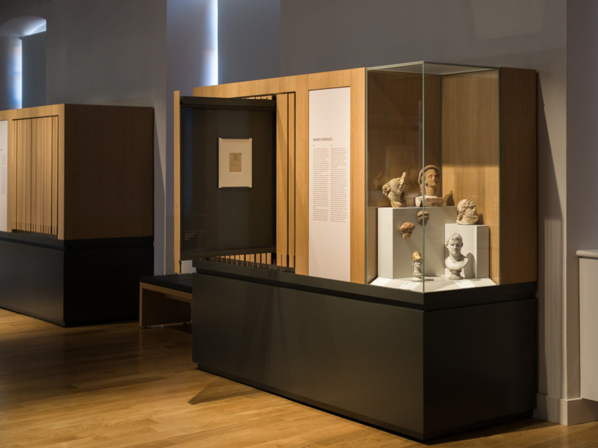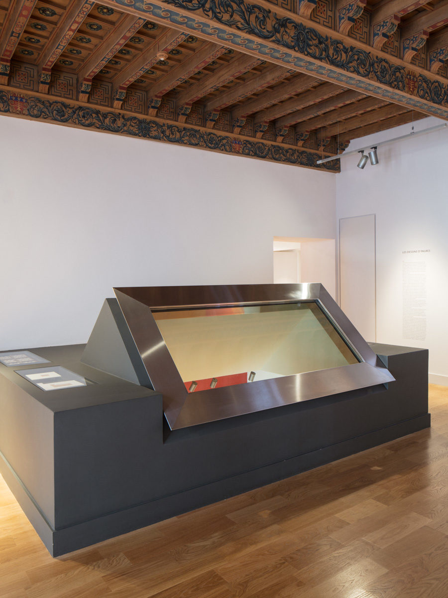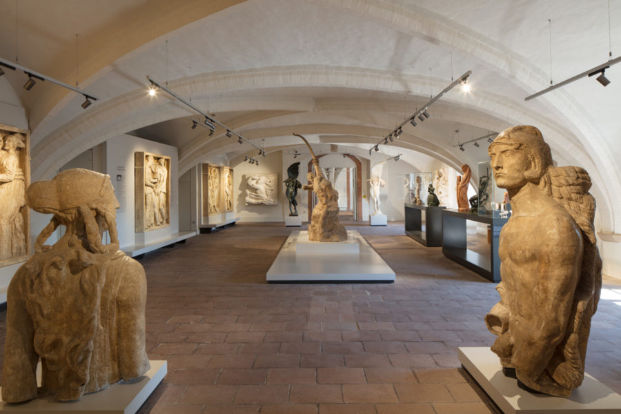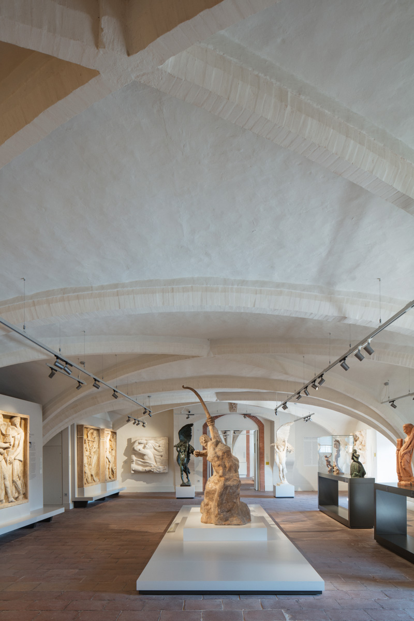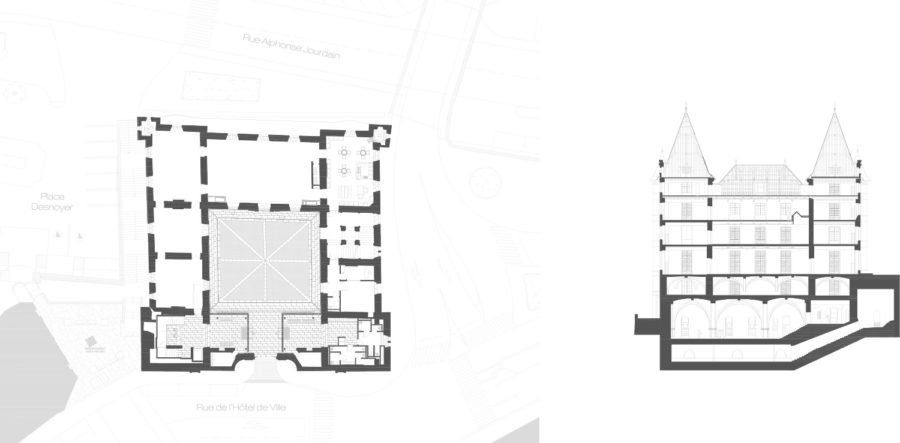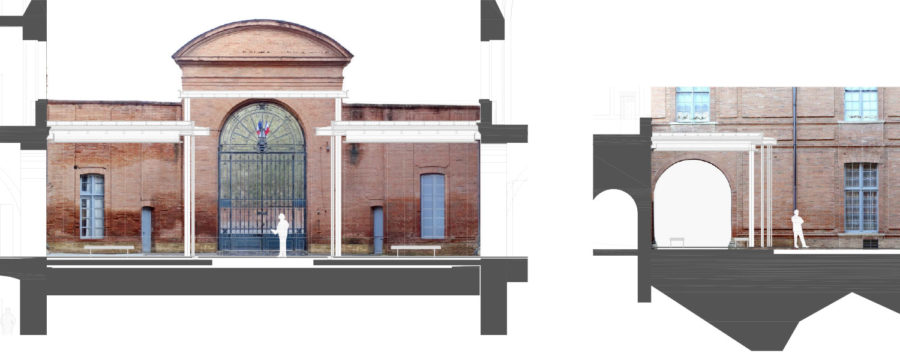Ingres Museum
Montauban
Date
Delivered in 2019
programme
Designing an extension aimed at welcoming visitors, redesigning the exhibition spaces dedicated to Ingres and Bourdelle and the curation workshop + restoration of a listed building
Maîtrise d'ouvrageVille de Montauban
Maîtrise d'oeuvre
bachnguyenarchitecture
Laborderie Taulier architectes
Economiste Leopold Abecassis
Economiste Laurent Taillandier
Atelier CAIRN architectes CMH
Bossoutrot & Rebière architectes CMH
BET Choulet
BET Brizot & Masse Ingénierie
AES scénographes
7,875 M €
SURFACE
3 600 m²
The Musée Ingres, located in Montauban’s Bishop’s Palace, is one of the city’s landmarks. The project involves a contemporary restoration rooted in the edifice’s identity as a listed historical monument. Our architectural commitment, though based on the original circulations, improves the general functioning and itinerary of the museum tour. Our project thus consists in an everlasting reorganisation of the museum, in compliance with a historical building of great architectural interest.
Our museography establishes a dialogue between the museum’s architecture and its collections centered on two great French artists : Ingres and Bourdelle. Indeed, the museum features :
Temporary exhibitions : located on the ground floor, they open up into the present times and the city. Contemporary artists, under the 2 great masters’ inspiration, create a link with the present.
Ingres’s works, take up the second and third floors and benefit from a graphic art cabinet on the fourth floor, next to the workshops dedicated to the works curation.
Bourdelle’s works, located on the underground floor are highlighted by the vaulted ceiling’s ribs.
The new reception pavilions, which extend from the museum, preserve the present public entrance. The sort of threshold which used to distance the museum from the city is now absorbed and the courtyard has become a space to be rediscovered.
The historic monument’s restoration focuses on the facades, bays and roofs. Particular attention is given to the stairs facings and renderings, to the chapel and to exceptional rooms such as the Golden front room and the Violon d’Ingres room.
Reinstating the second storey on the central body enables our project to respect the original volumes of the building, as it was before the XIXth century, and to create the areas necessary for exhibitions. Dividing up the space implements the superposition of Ingres’s pictural work on the first floor, and his graphic art on the second floor. Both levels communicate through the creation of a partially glazed platform on the second floor, which offers a great view onto Ingres’s masterpiece, ‟The dream of Ossian”.
Our project epitomises a subtle balance between history, architecture andculture which, by the intervention of painstaking interventions, reinforce, highlight and reveal the Museum’s identity.
