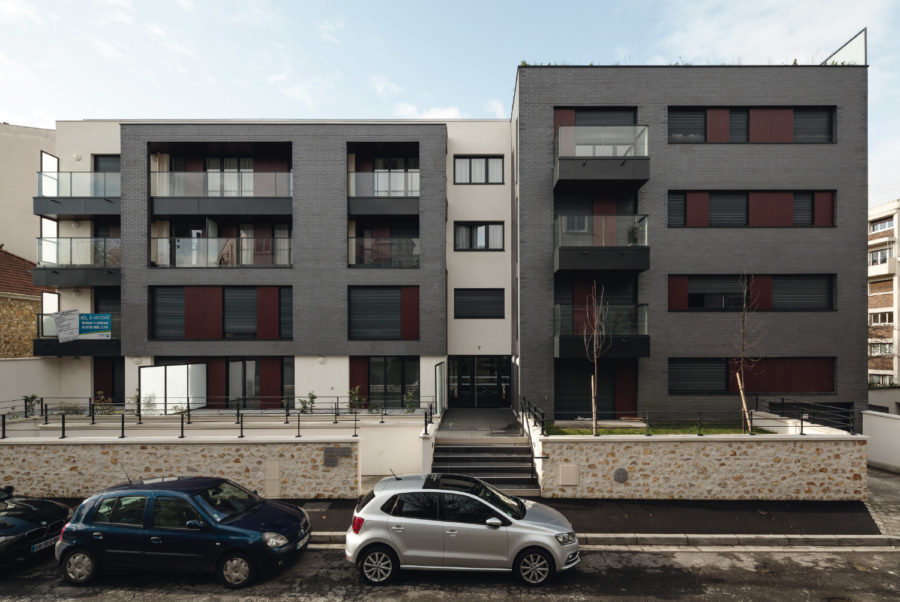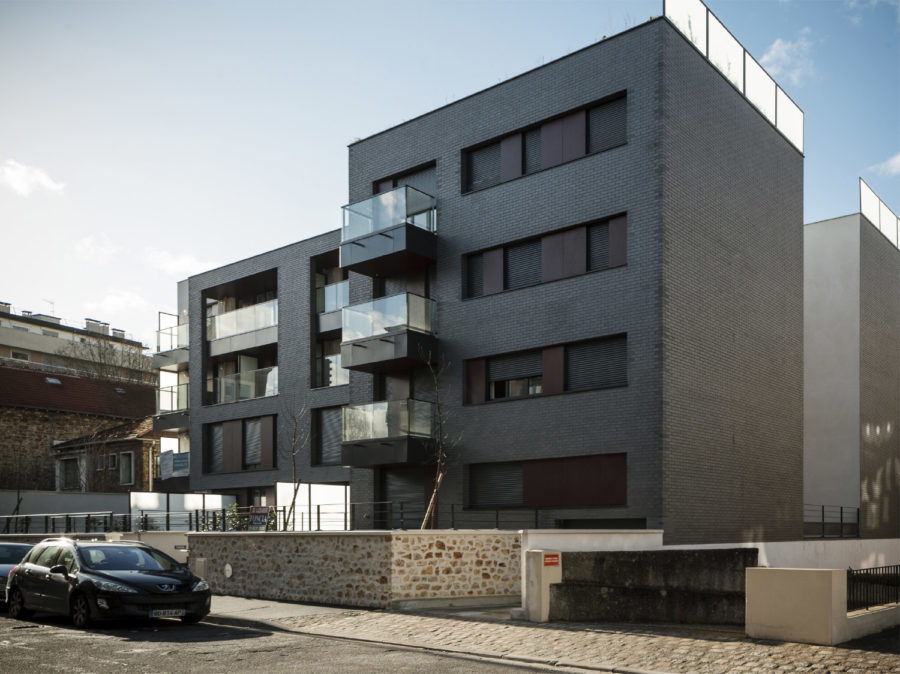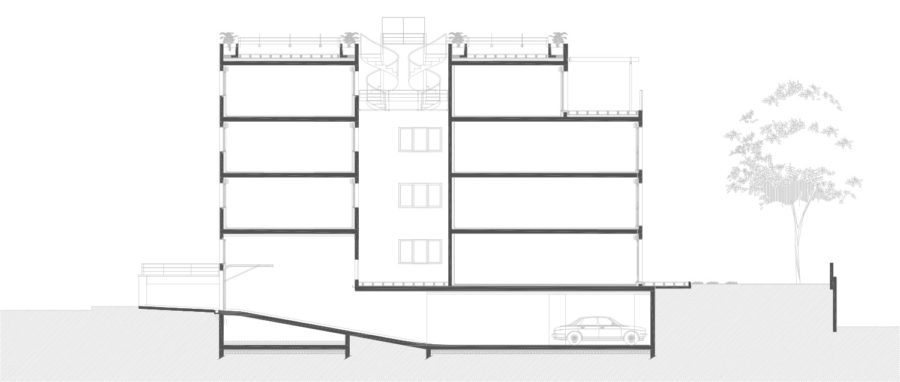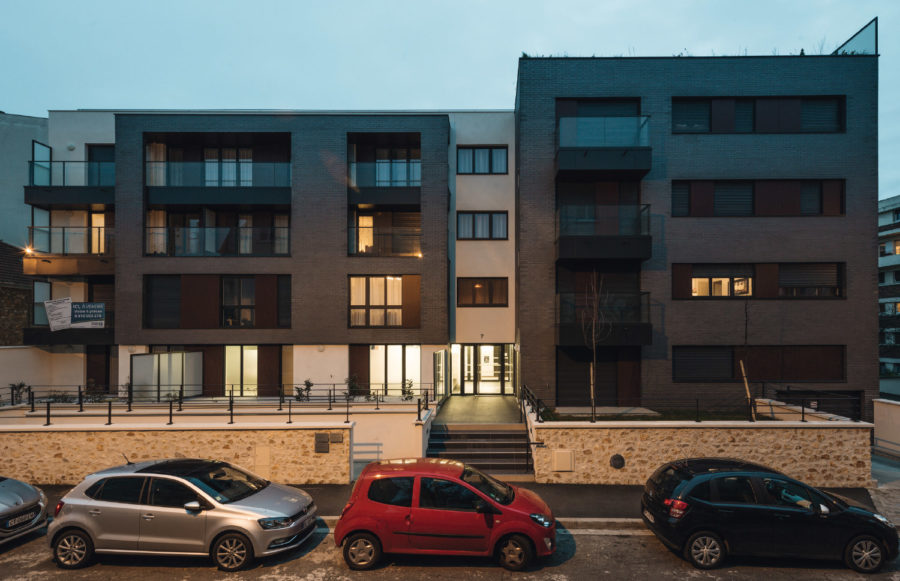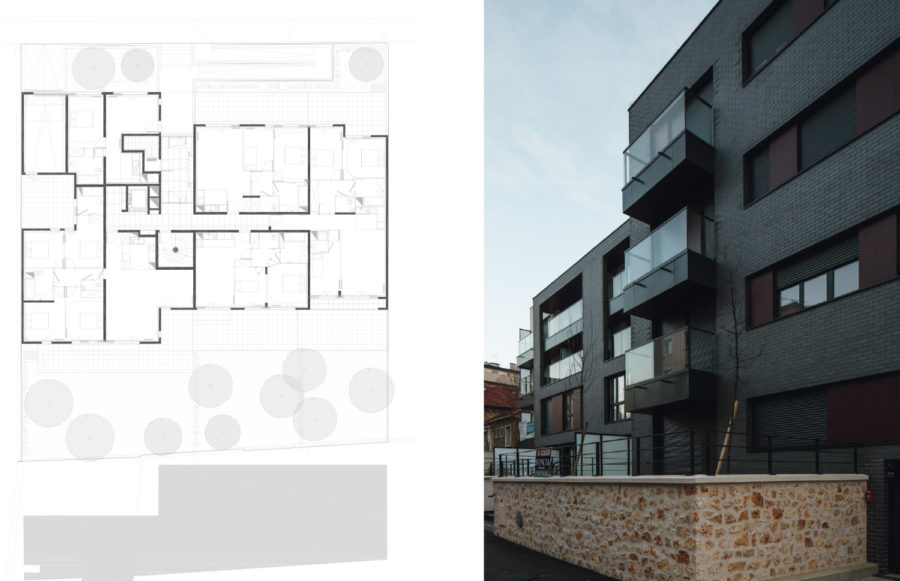Dineur Apartments
Bourg-la-Reine
Date
Delivered in 2015
programme
Creation of 22 apartments for purchase
Maîtrise d'ouvrageBouygues Immobilier
Maîtrise d'oeuvre
bachnguyenarchitecure
BET Etude & Projet
3.3 M€
SURFACE
1 480 m²
The project lies in refurbishing a 4 storey building – comprising 22 apartments – then broken down into several volumes aimed to reproduce the scale of the surrounding suburban housing and to reject the monolithic aspect of other modern buildings nearby.
Particular attention was brought to inscribe the project inside a landscaped environment.
The building being a little set back on Rue de Dineur, we implemented the planning of a landscaped strip one meter above the street level. High stemmed trees and bushes will be planted in open ground all along Rue de Dineur. The back garden is fully organised as a green area. The building’s top two floors house two duplex-flats with their own rooftop sun lounge.
Breaking down the volumes on the rooftop, on its south facade, have enabled us to create terraces overlooking the back garden.
For more comfort in summer, light wooden structures provide pergolas to the top floor apartments.
The materials used offer contrasting visual aspects, thus highlighting the facades’ volumes :
– Charcoal grey Baggeridge bricks to offer density and depth.
– A bright daubed lime coating
– Wood cladding for the spaces between the windows to warm up the visual effect.
