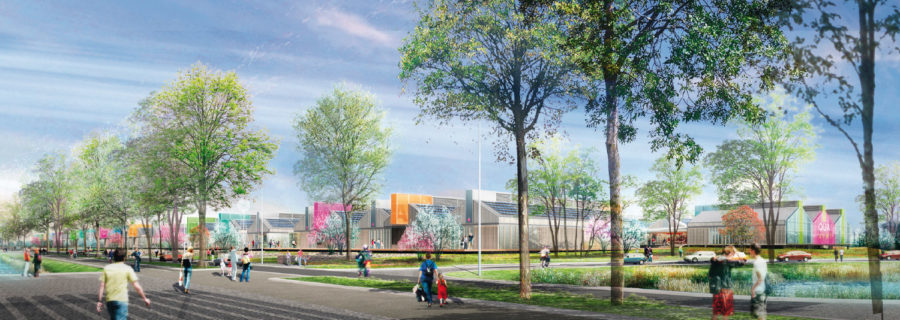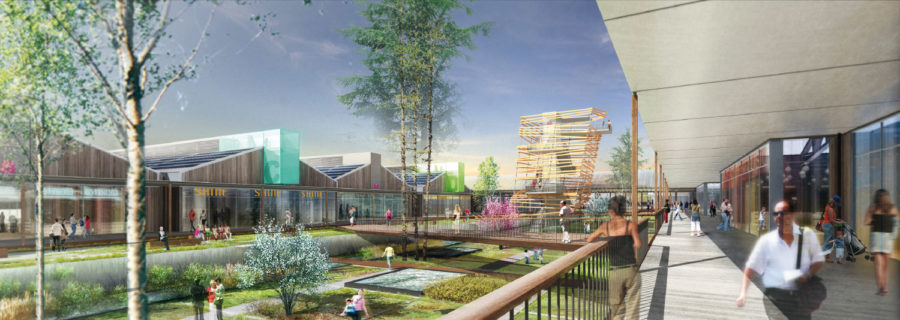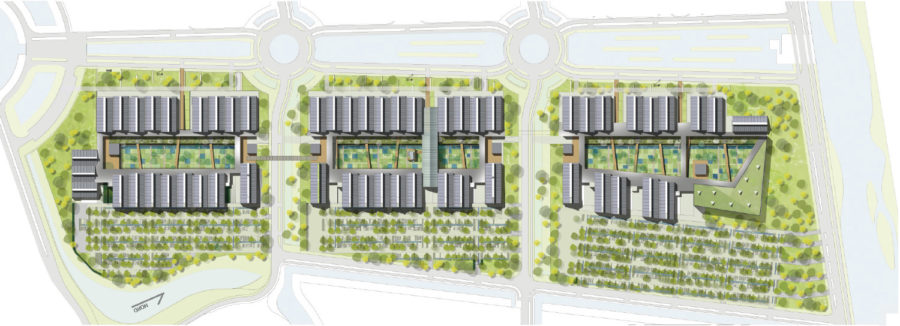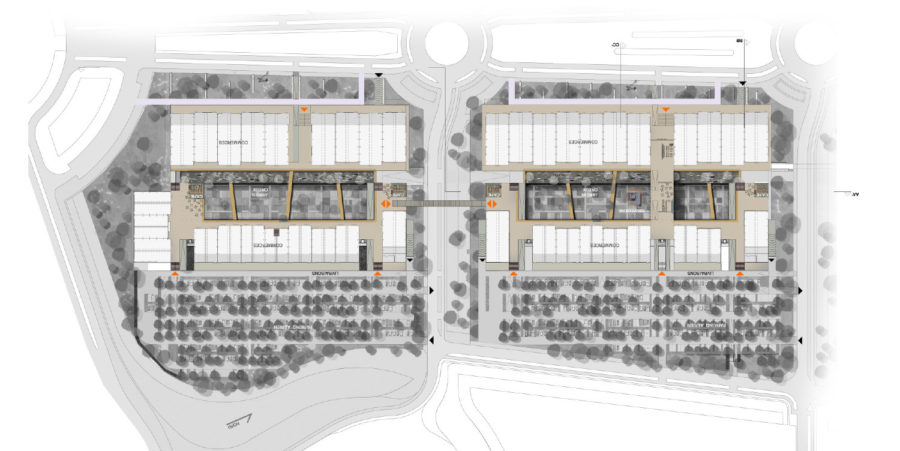Commercial district
Honfleur
Date
2008
Phase
Competition
programme
Creating a whole shopping district Landscape master planning
Maîtrise d'ouvrageSoderip
Maîtrise d'oeuvre
bachnguyenarchitecture
Signaletique OutSign
Paysagiste Mutabilis
BET exNdo HQE
19,8 M€
SURFACE
22 000 m²
Our project is located at the heart of Honfleur, a city whose architectural heritage is intimately connected to its historical harbour. Our project is the first link in the chain of a lengthy urban, landscape and evironmental plan initiated in this emerging quarter.
Our proposal for a significant, representative and contemporary architecture, incorporating both notions of landscape and historical attachment to Honfleur has led us to give our design an urban outlook.
An alignment a little recessed from the central runnel provides views and ‟light” onto the interior garden which shelters a specific fauna.
Our design echoes the neighbouring buildings with its rugged wood structure and integrates market economy and sustainable development in its implementation.
The ridge serves as the main bracing item of each structure and houses technical and cooling elements and acts as a continuous duct for hyperventilation and a linear skylight.
The double-pitched roofs metal slopes will enhance aerial views and help incorporate our project into its environment when seen from the engineered Pont de Normandie and the motorway. A monumental woodclad harbour-crane-like structure will give an urban consistency to the district extending over the span of 3 the market halls.




